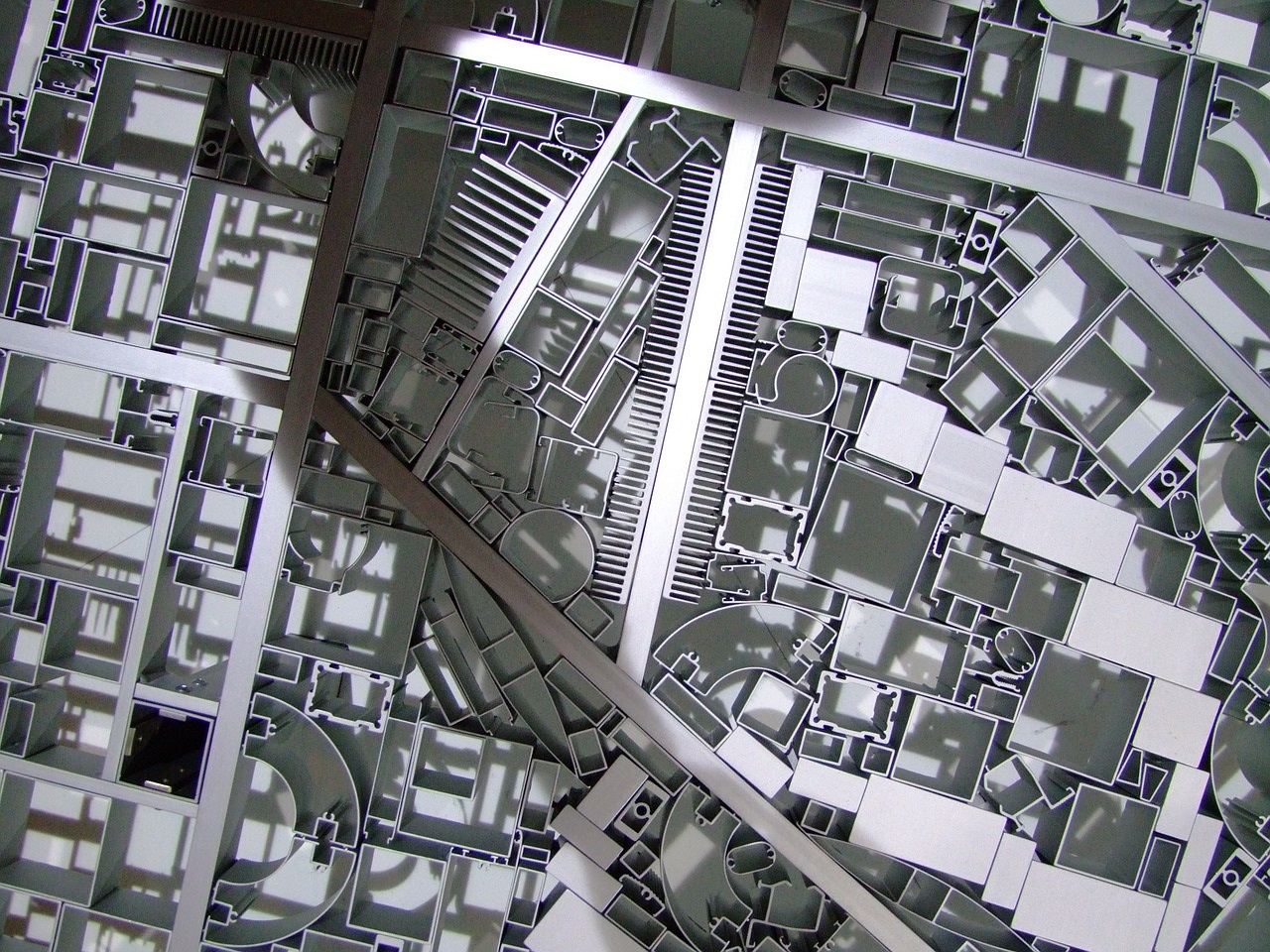The floor plan of a building is an important tool when planning the layout of cameras and security systems. A detailed floor plan will allow the security planners to arrange security cameras in the most efficient manner, with the minimum amount of cameras giving the maximum amount of visual coverage.
Not only does it greatly assist in the arrangement of cameras, but in the installation of many other security systems. Alarms, laser detection systems and security lights and doors can all be installed in a much more effective manner with a floor plan.
A floor plan gives the planners an aerial overlay of the layout of the rooms, doors, windows and large structural objects in a building. With this overview organising the security systems becomes much easier.
It can also allow the planners to create security choke points, designed to funnel intruders to a certain area. Within these choke points extra security is installed with the aim to detect the intruder.
